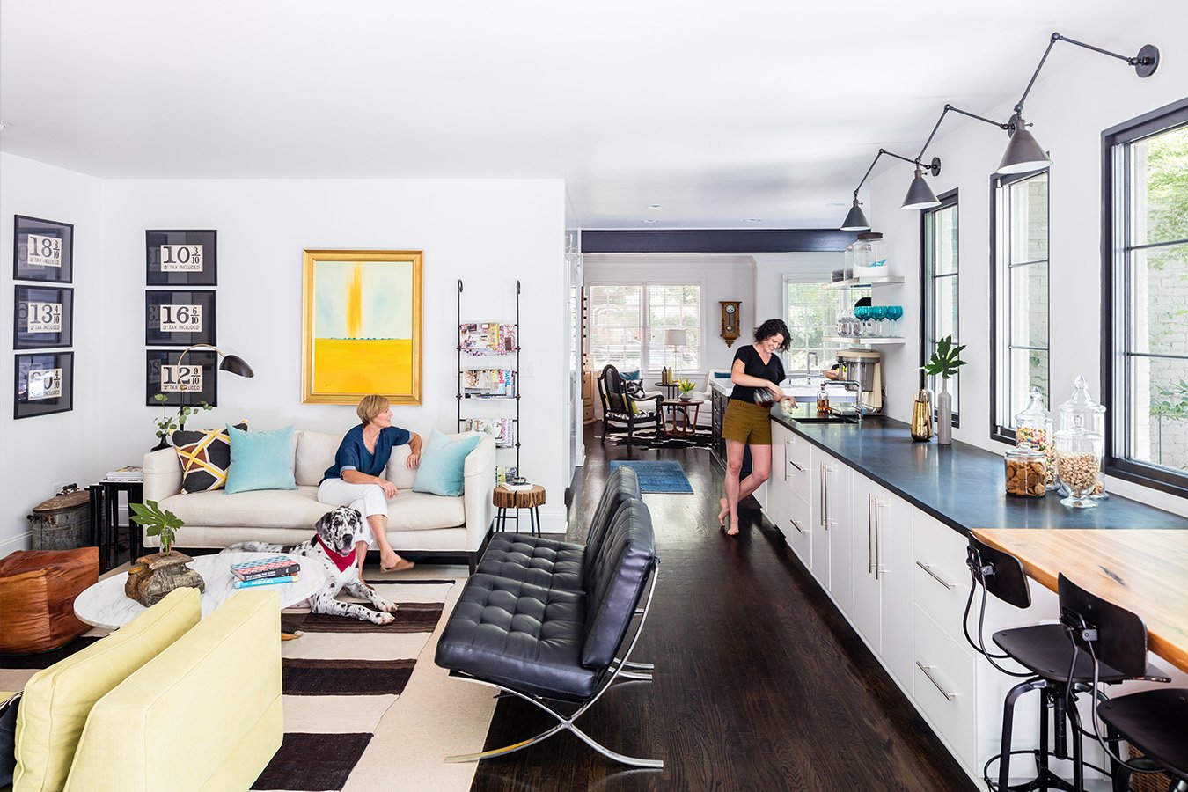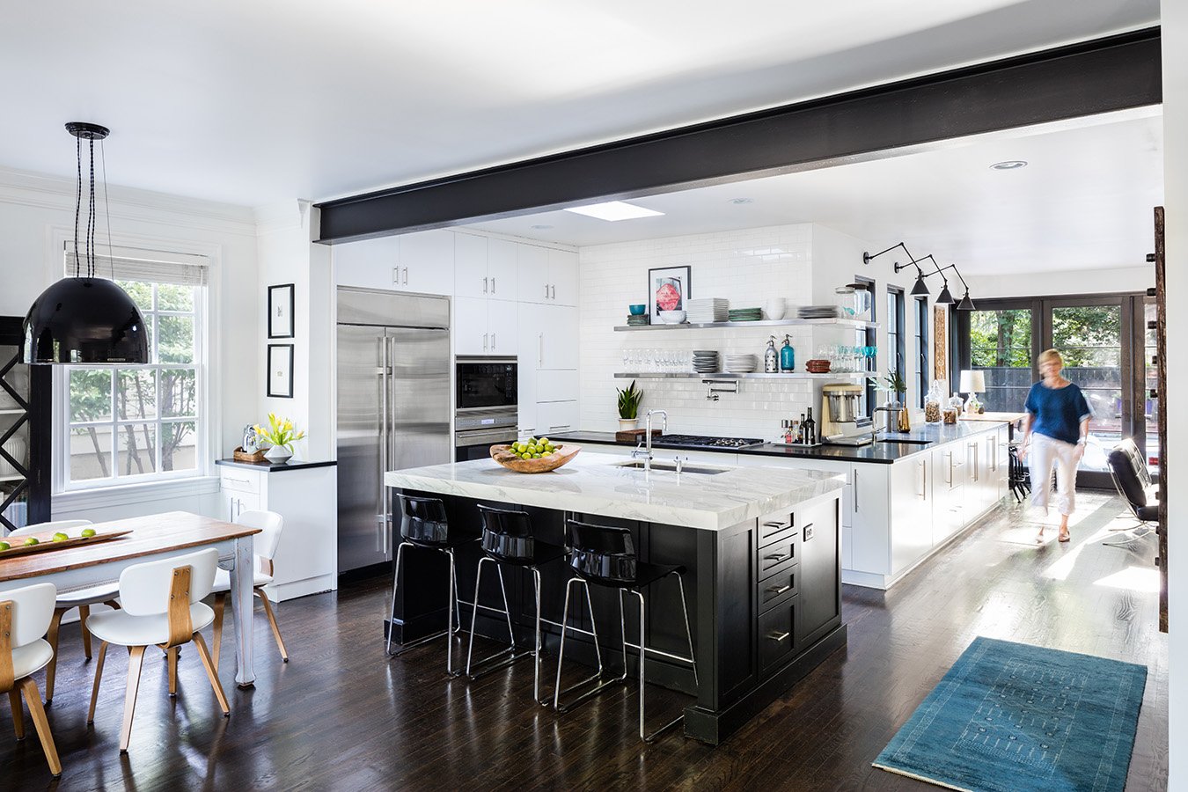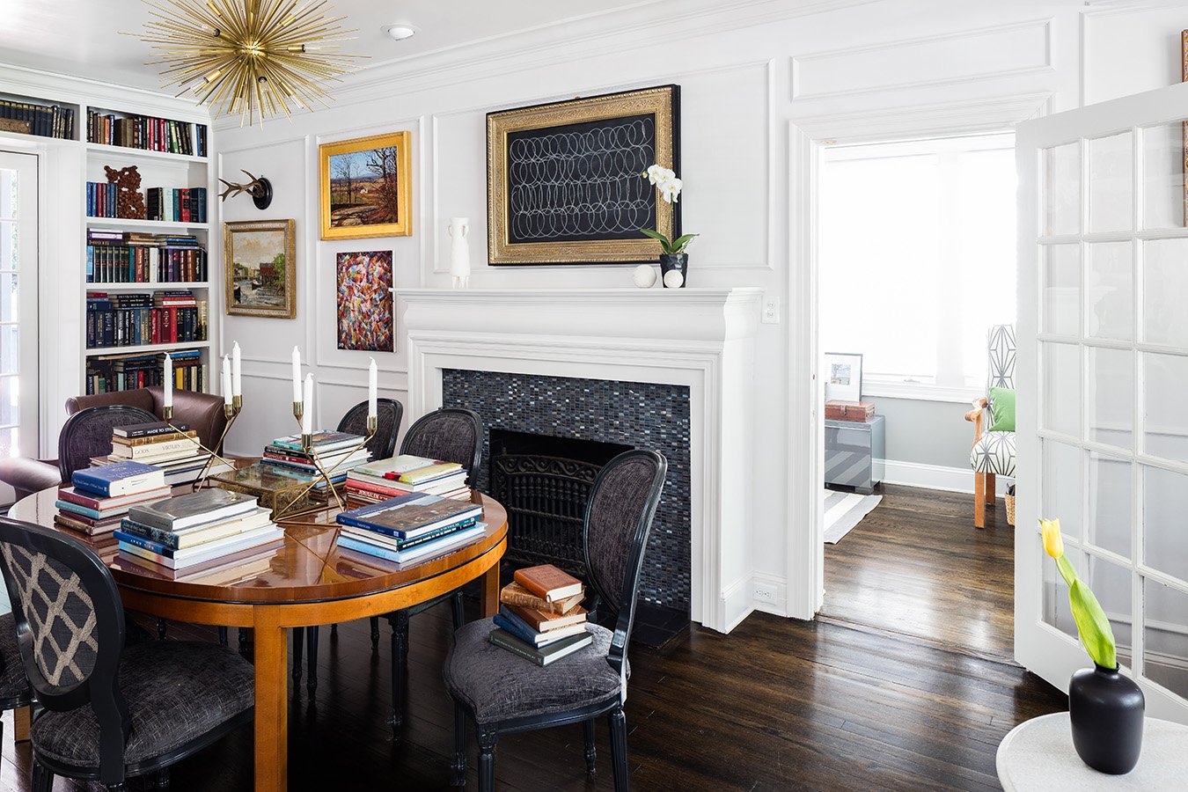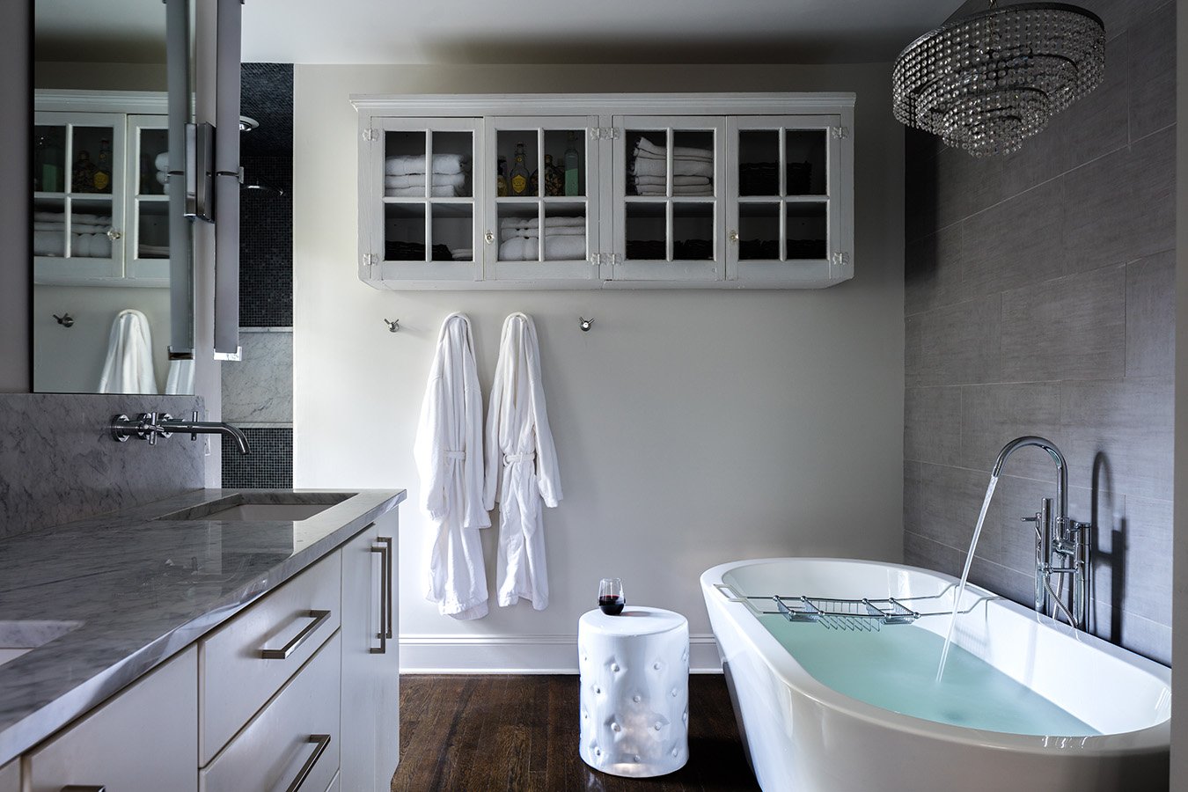Lochmore Avenue
Kris and Mike moved to Raleigh from a farm of over thirty acres in rural Virginia. They found a charming 1930s Dutch Colonial house in a lovely neighborhood in Vespa driving distance to downtown. The house’s charm was primarily in the exterior, as the interior was comprised of numerous small rooms and tired wallpaper, fixtures and finishes.
Kris and Mike have three grown children and loads of friends from out of town who all love to visit, so they needed more open spaces that flowed better from one to the other and to the small, lush, green backyard. The combination of dining room and library inspired a new room-type we now incorporate in houses sometimes, called the “dibary”. In this renovation, it was easily a favorite space.
A small carriage house was also part of the project scope, which turned into a guest room and bath on the upper level and an office on the ground level. This adorable bonus structure was attached to the main house via deck terraces with beautiful landscape and a custom-made hot tub, which was just as much of an office for Mike as it was a place of retreat and relaxation.
Collaboration with Second Mile Designs made lighting the interior playful and fun and a custom outdoor table by Tactile was the perfect hosting gem for the backyard, which quickly became the most used space in the project. This project was one of the very first construction projects for Raleigh Architecture and Construction Company.







